In the past I’ve written about how I hoped to add character to our new build home with various decorating and styling techniques. Installing an electric fireplace TV wall to create a focal point in our small living room was one of the major things on my wish list.
We started pricing up electric fires and the cost of building a faux fireplace in 2020 and when I found a builder who could do the work before Christmas the deal was sealed. (I mean, who wouldn’t love a fireplace for Christmas?!)
The twinkly fire combined with floor to ceiling faux chimney breast and Samsung Frame TV instantly transformed the room and adds a cosy inviting feature that we felt was lacking.
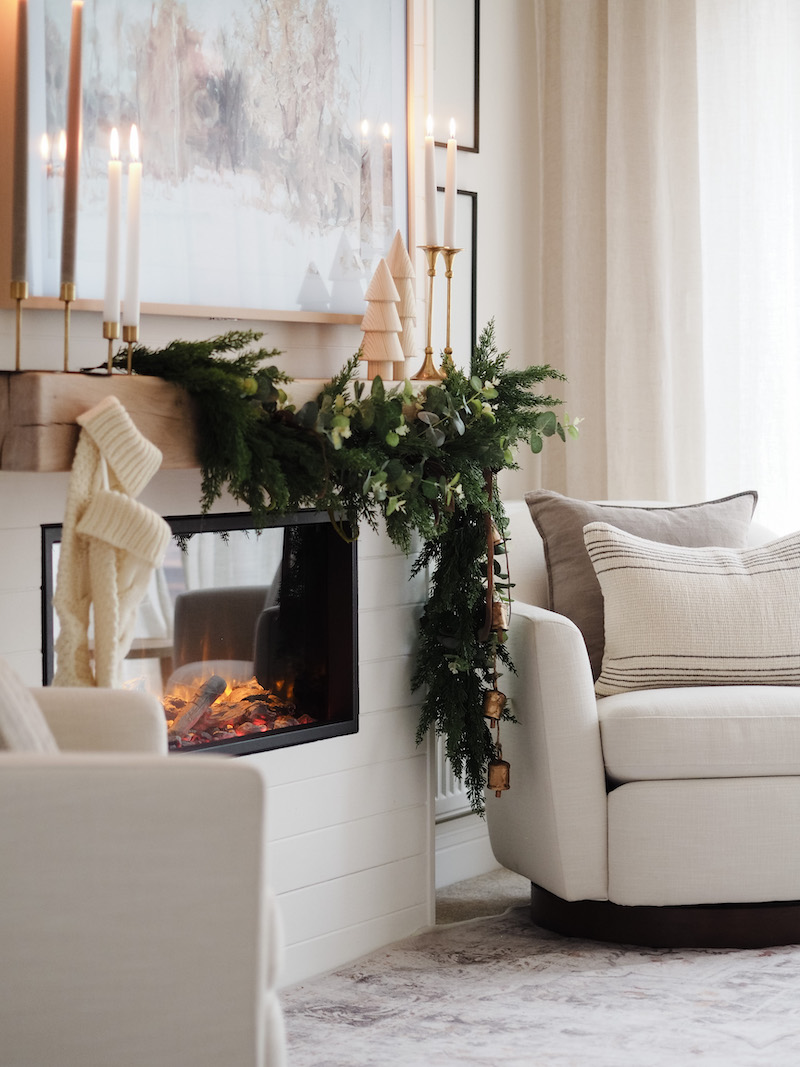
Yes, that is a TV above the fire! Read all about it here.
In this post, I’ll break down how we decided on the design, plus the measurements, materials and costs involved in the project for anyone who might want to give it a go themselves.
How to build an electric fireplace TV wall
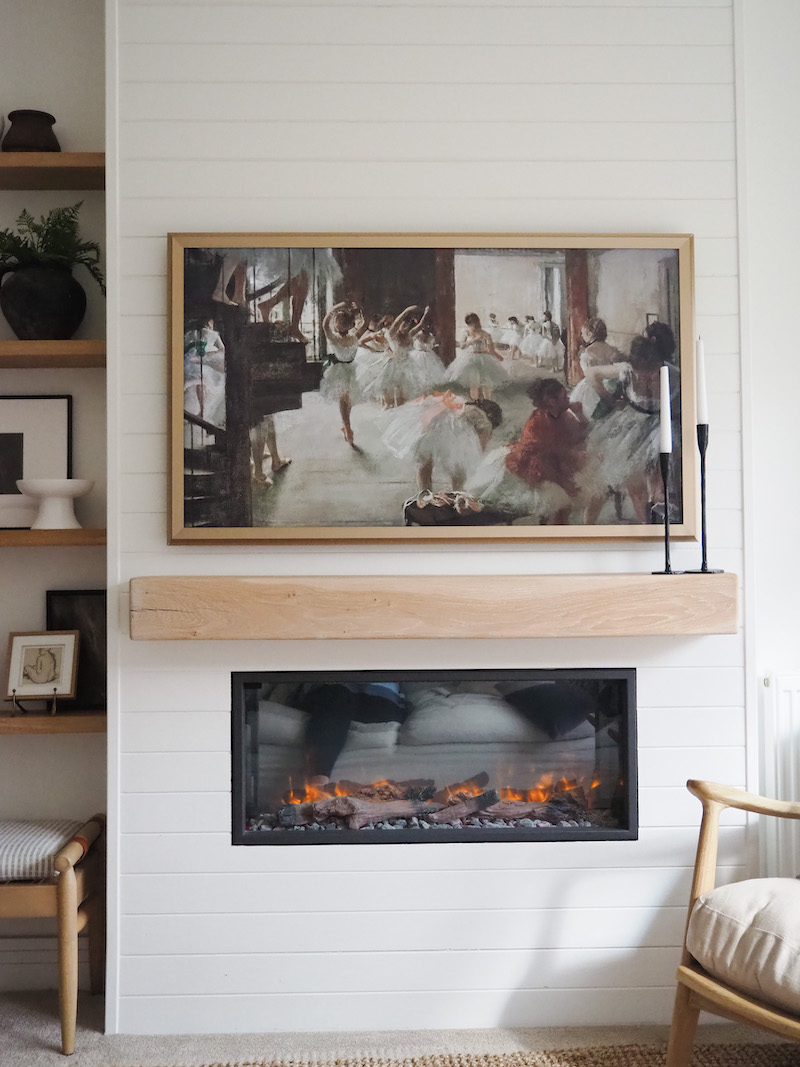
Materials
I’ve laid out below how exactly we came to decide on the products and dimensions of our TV and fireplace wall to help you design your own. But for ease of reference this is what we went with.
TV: Samsung Frame 50 inch TV with beige bezel frame.
Fire: Gazco EReflex 85R electric fire. Dimensions are as follows: 900mm wide, 380mm height and 270mm depth.
Mantle: The Country Cottage White Oak Fireplace Beam. Height and depth 14cm x 14cm, length 130cm. This was a custom order from Cottage Beams.
Panelling: 14mm x 94mm timber cladding.
Paint: We haven’t decided on a wall colour yet so just painted the fireplace to match what is currently on the rest of the walls in the house – a Dulux Trade Matt White that was here when we moved in!
The chimney breast is 145cm wide and 30cm deep. It extends from floor to ceiling – a total height of approx 9ft. We actually gained floor space by installing the faux chimney breast as it is narrower than most sideboards/ TV units.
For all other measurements scroll down for a crude drawing of our fire and TV placement.
The design process
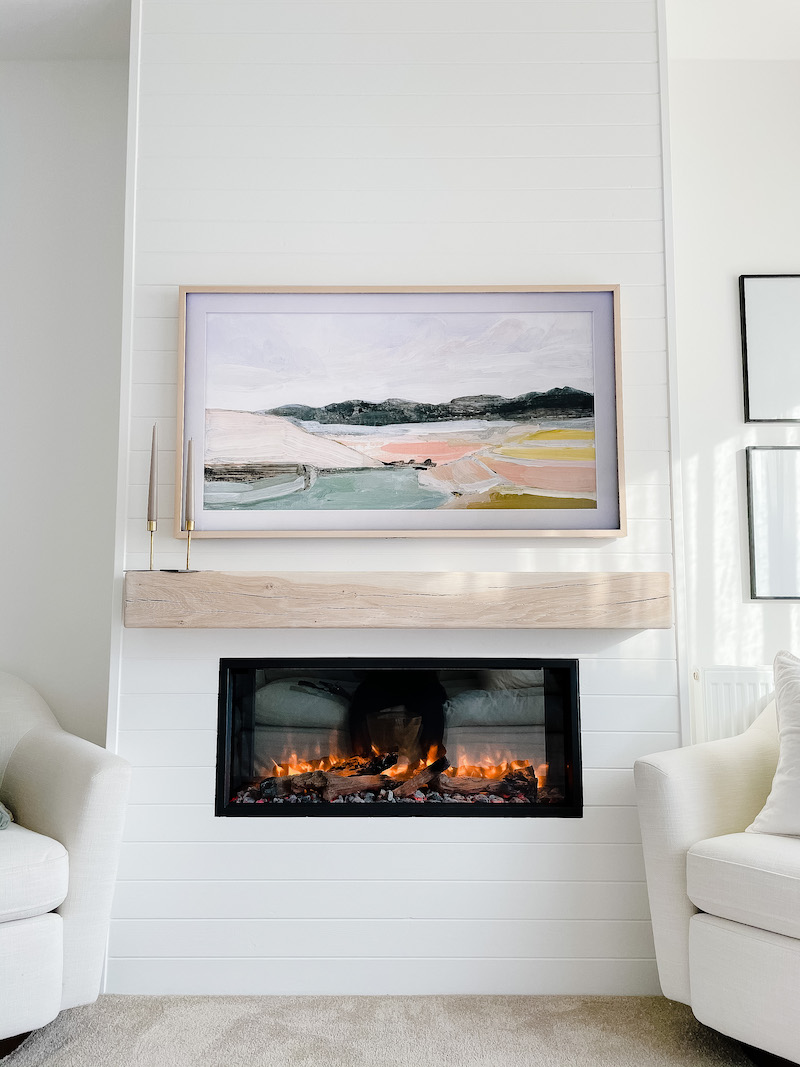
First up, I must credit The Blooming Nest whose DIY fireplace was the inspiration for ours. I scoured Pinterest and Instagram for different electric fireplaces and really liked the way The Blooming Nest used timber cladding to add extra texture to the wall.
We had already purchased a 50 inch Samsung Frame TV after loving the one we had in our dining room, so this was our starting point for working out the dimensions of the chimney breast and what size fire we would need.
Read also: Everything you need to know about Samsung Frame TV
My top tip at this point would be to get out your masking tape. We cleared everything from the wall we planned to build on and used masking tape to frame out the ideal position for the TV, mantle and fire.
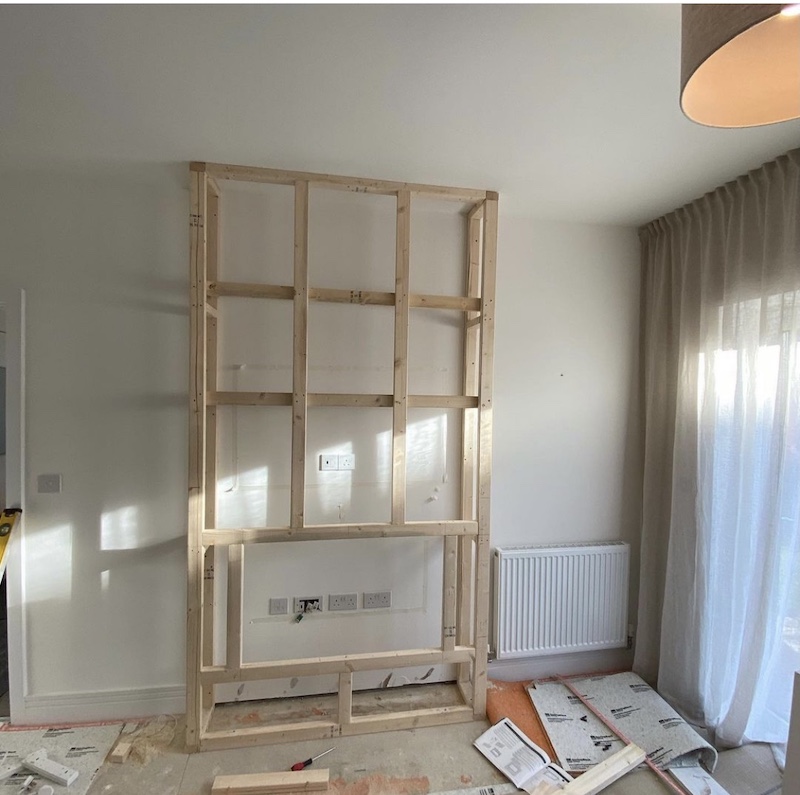
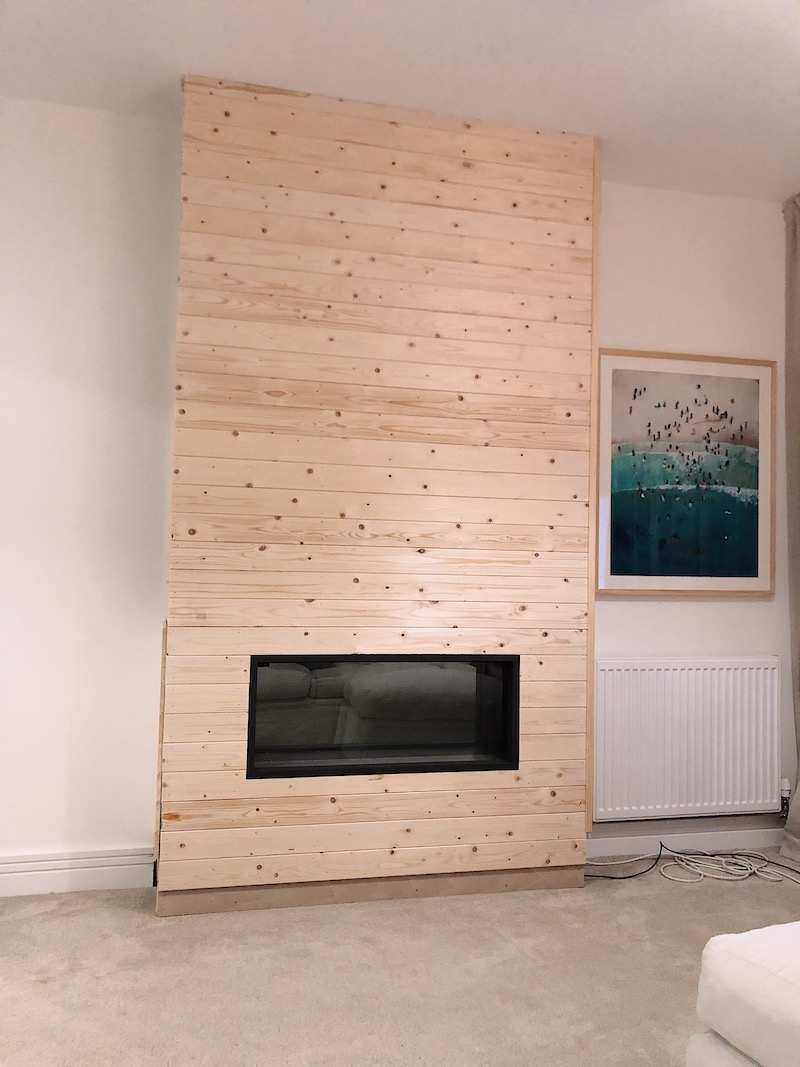
We decided that we wanted to give ourselves at least 15 cms either side of the TV to the end of the chimney and marked up how that would look on the wall, taking into account a radiator we (sadly) cannot move and the positioning of our sofa, which we wanted centred to the TV.
Next, we went to a fireplace showroom to look at the options for the fire. We decided on an electric insert fire as we cannot ventilate a real one and electric fires are more toddler-friendly!
We wanted something that was fairly narrow so the chimney wouldn’t jut out too far into the room and I wanted the option to have just the light effect on without heat, so we can create a cosy ambiance even when the house is warm already. I saw a Gazco fire in the showroom and thought it looked fairly realistic for a fake fire, so we took their brochure home in order to measure up what size we needed.
Once again we got out the masking tape and having seen how it all looked on the wall we settled for the Gazco EReflex 85R electric fire. The shop we went to didn’t have this one in stock but I found it online with Stoves Are Us. We ordered it online for approx. £935 and it arrived 2 days later.
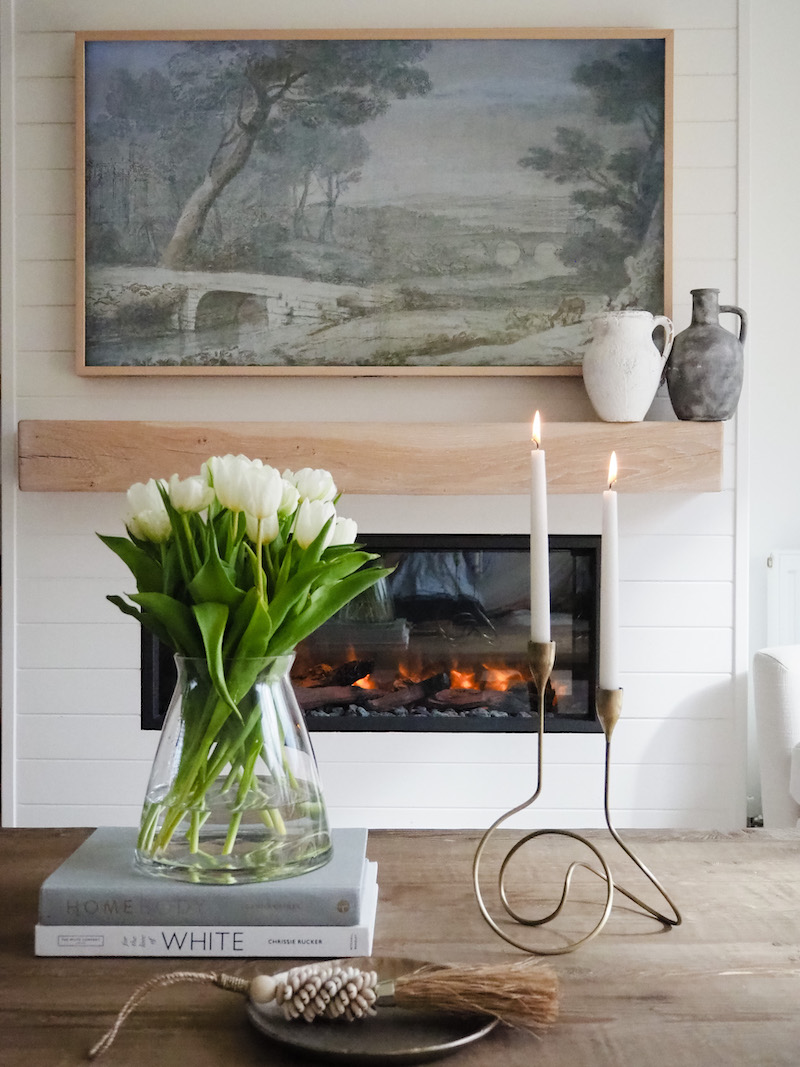
Finally, it was time to measure up the mantle. I really wanted a mantle to pop decorative bits on (and hang our stockings at Christmas, of course) but was worried we wouldn’t fit one in without making the TV too high up the wall.
I hunted around for an oak beam in the dimensions and stain I wanted and found this one from Cottage Beams that worked out just right.
We can’t fit heaps on it because it is close to the TV, and I chose the narrowest option in order to not walk into it, but I think it makes the fire look a touch more traditional, which is what I wanted.
If you are creating a media wall and putting the TV above the fire, I would say the most important thing to get right is how high you hang the TV.
(PS it’s totally safe to mount a TV above an electric insert fire as they pump heat out the front rather than up towards the TV.)
We didn’t want to favour style over function and end up with achy necks after watching Netflix every night, so although aesthetically I would have liked to space everything out more, practically these measurements are what’s worked for us.
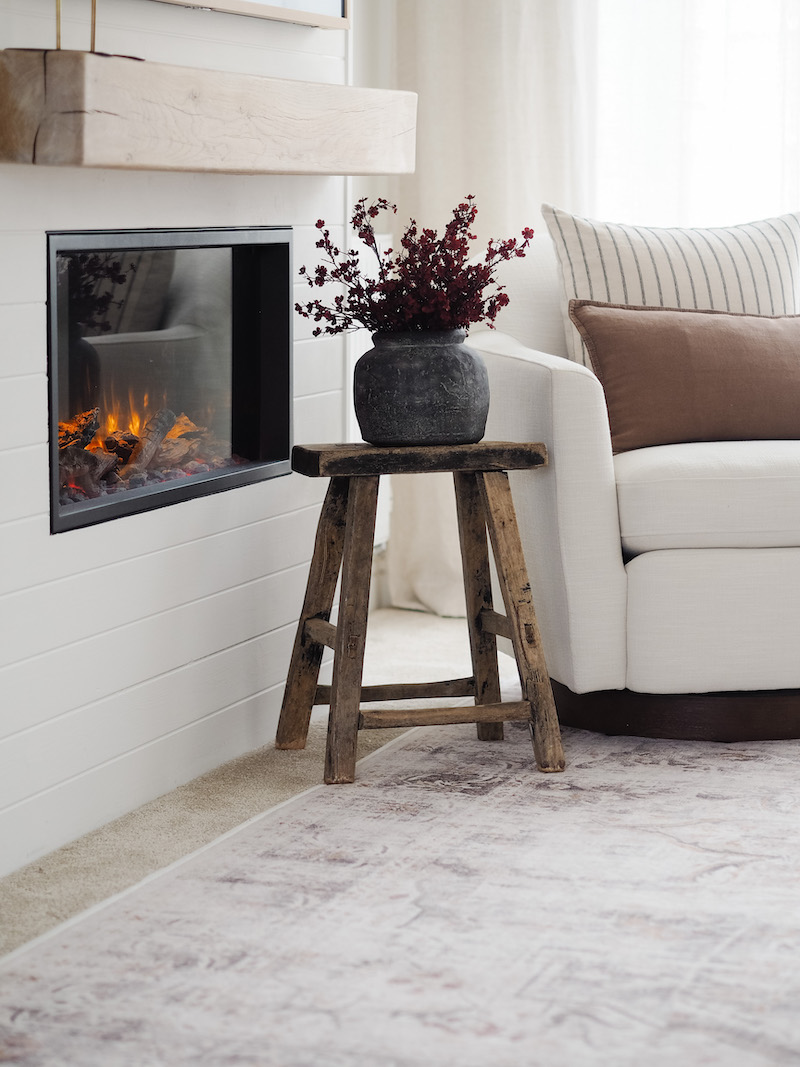
I did warn you my plans were crude!
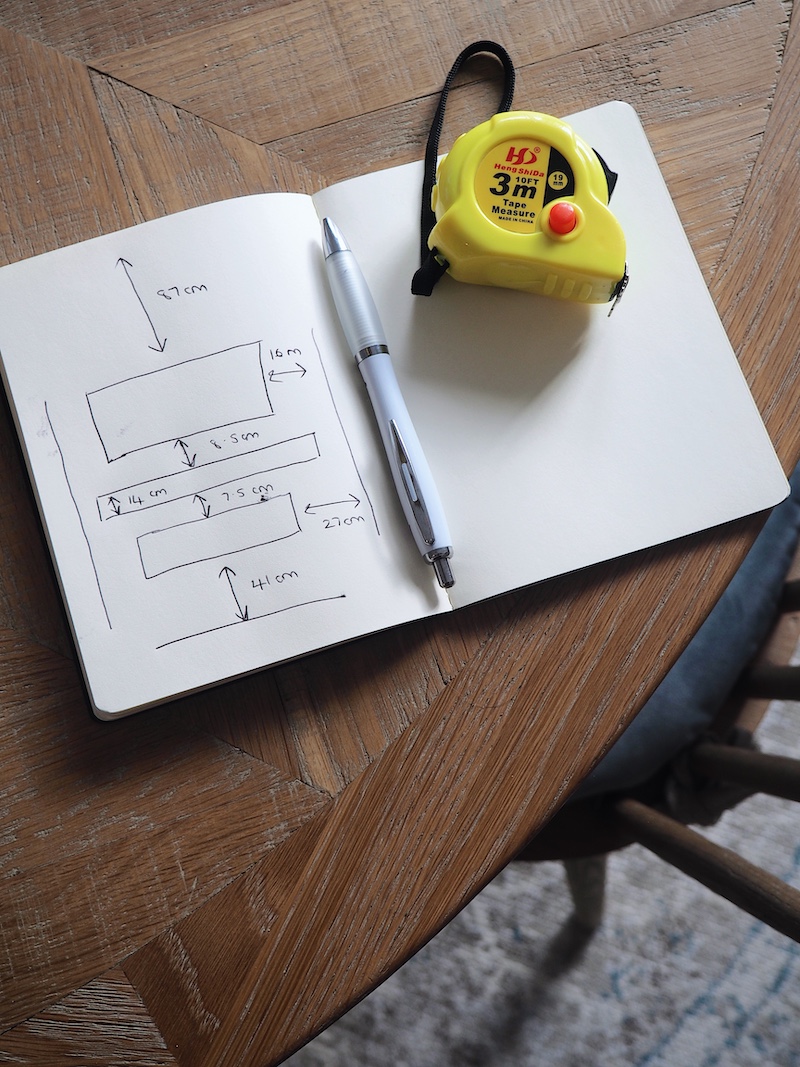
The build
Apologies if the title of this blog post is sort of misleading as we didn’t actually build anything ourselves. While this may be an easy DIY project for other couples, Justin and I lack the equipment and skills for this kind of job so we hired local builder Ben from BAW Renovations.
We actually got quotes from a couple of builders and went with Ben not because he was the cheapest (he wasn’t) but because he was the most invested. He came out to price up the job, taking into account all the masking tape we’d left for him to look at and discussing with us the best materials to use to get the look we wanted for the panelling.
He seemed genuinely excited to start the project and could fit us in before Christmas. It was a done deal!
Ben sourced all the materials to build and panel the frame and got the whole thing built, clad, primed and painted in 4 days. His job list contained the following:
- Build floor to ceiling projecting frame with supporting timbers to house tv and fire.
- Incorporate access door to the side of the unit. (This is so we can reach the plugs for the TV and fire without taking the fire out. We’ve hidden the One Connect Box, a Google Home & Facebook Portal in here and I love how you’d never know from the front. The screw is so the toddler can’t open it!)
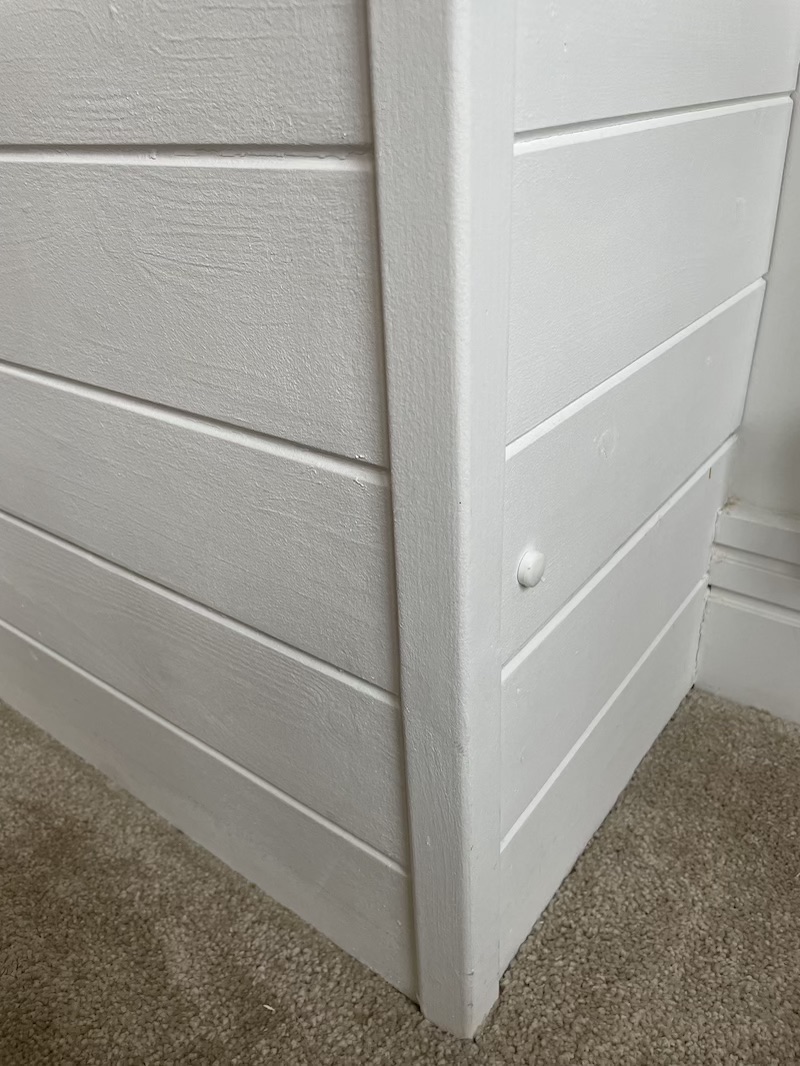
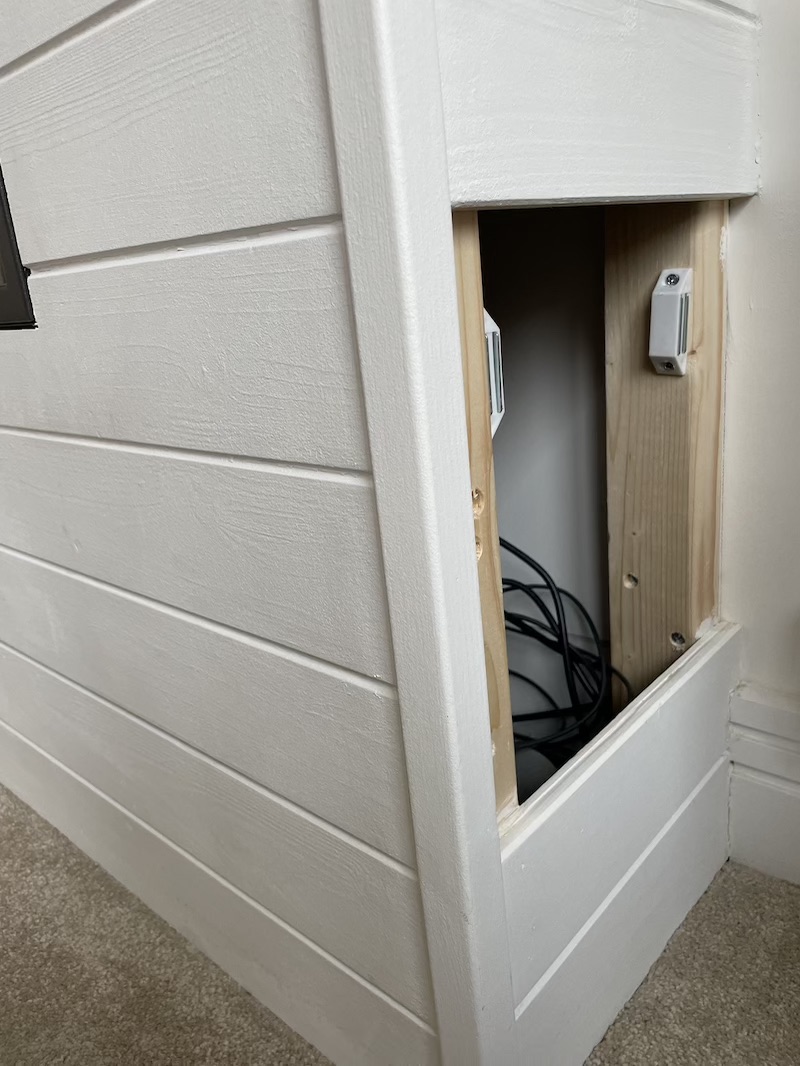
- Line the front of the unit with 12mm ply.
- Clad with 14mm x 94mm timber cladding.
- Prime cladding and apply topcoat. (We supplied the paint as we wanted it to match what is currently on the walls. It’s just a Delux trade white though so will be changed at some point in the future.)
- Install the oak beam, tv and fireplace.
Ben took care of a couple of extra fiddly bits too, like cutting out the carpet so we could clad down to the floor and drilling a discreet hole for a lamp to be wired through.
The Cost
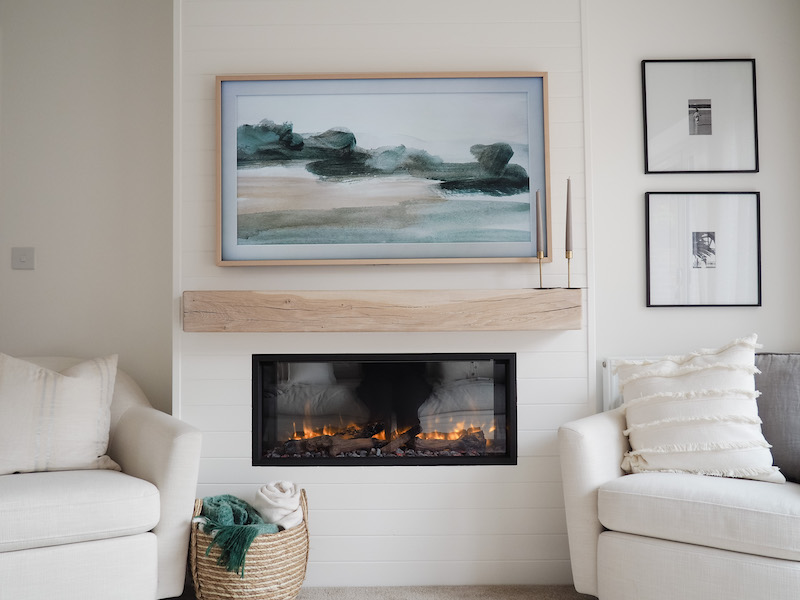
Excluding the TV, we spent just over £2k on materials and labour for the fireplace. We obviously didn’t do any DIY and I didn’t exactly chose the budget options for the fire and mantle as they didn’t fit the look I wanted.
That being said, our total spend was still half the price of some of the fire suites we viewed in the specialist store and is completely custom built too.
The final look
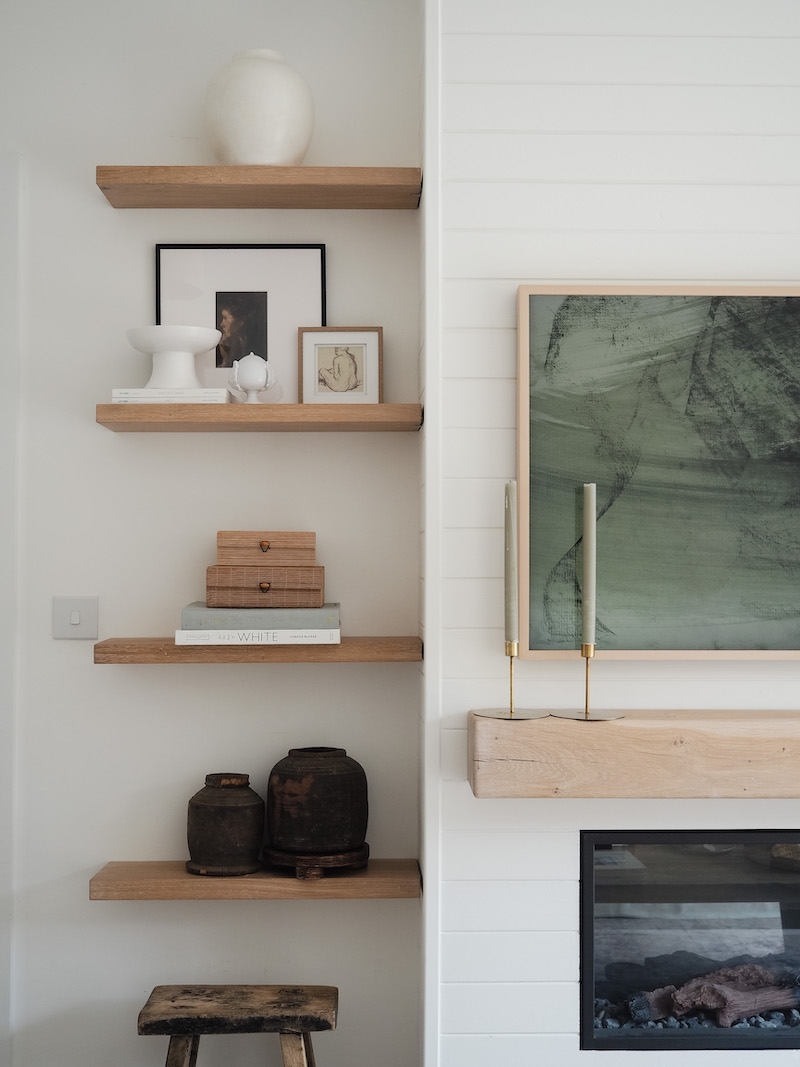
After spending a long time deliberating over what to do with our alcoves we added floating oak shelves (also from Cottage Beams) almost a year after building the fireplace. We’re still considering moving the radiator that sits on the other side, we just don’t know where else we can put it at the moment!
Shop our home
[show_ltk_widget_version_two rows=”3″ cols=”3″ show_frame=”false” user_id=”440360″ padding=”4″ app_id=”784663189″ profileid=”6ff262e8-2f17-11ec-823d-66aeff785e8d”]The room is 100% cosier with the new fireplace though and I love how it doesn’t feel like a standard new build living room anymore.
Feel free to ask any other questions you have in the comments. And check out my home Instagram account @ourtravelhome for more interiors content.
This post contains affiliate links. Click here for info.
You may also like:
Everything you need to know about Samsung The Frame TV

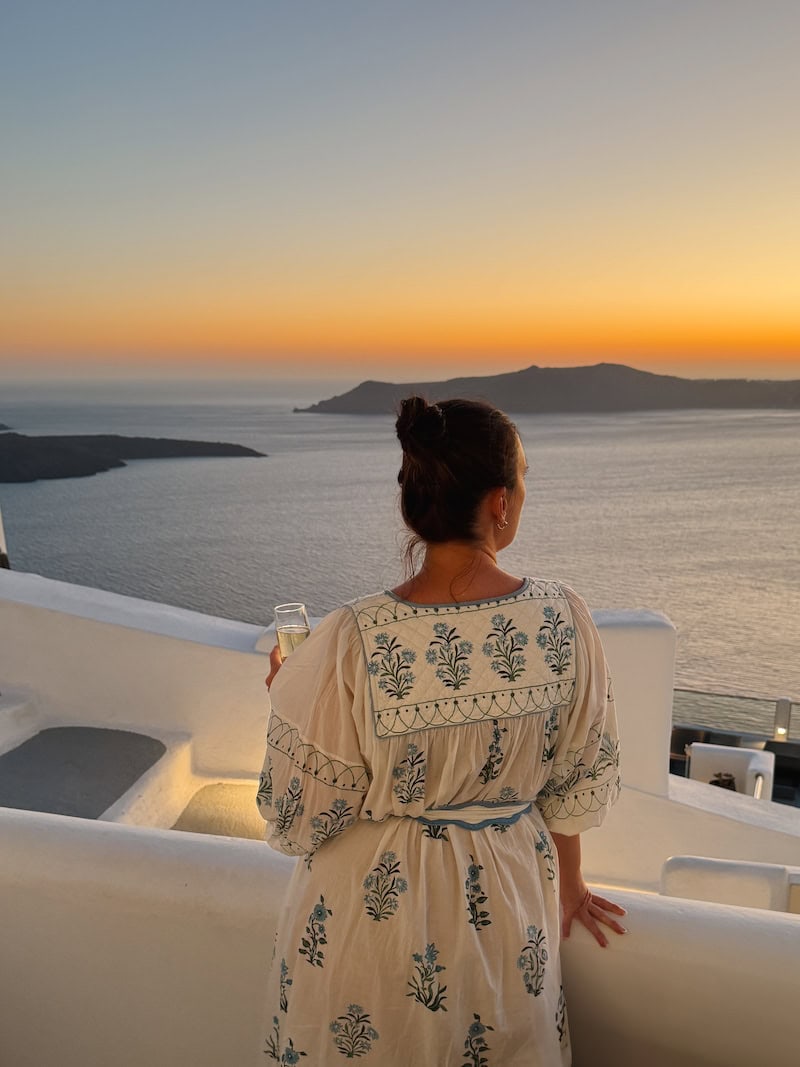
Hi there
Thanks so much for this fab blog. I wondered how did you secure the tv to the closing, please. Is the tv bet heavy?
Many thanks
Hi Michelle, the TV comes with a no gap wall mount which we made sure lined up with the timber frame
Can you please show the side door? Thanks!
Hi Luis, I just added in a couple of pics 😀 If you head to my Instagram page @ourtravelhome I have a highlight on the Samsung Frame which shows it in a bit more detail.
Thanks!!
It looks great by the way…!
Thank you!
Just curious on where you hide ur cable box . I love this and trying to plan it on in my living room.
Hi Sarah, it’s in the fire place. I’ve added in photos of the access panel we had built into the side of the chimney.
What’s the depth of the fireplace wall please. It looks amazing!
Hi Sophie, its 30cm
Love this! I’m starting on an electric fireplace wall this month. I’ve noticed a lot of other DIYers have wood floors, with your carpet, did you just place the framing over the carpet? Or did you cut out that section of carpet?
Thanks for all of the info (:
Hi Jamie, the builder pulled the carpet back & cut it around the fireplace so it would sit flush on the floor.
I love this, great job! I’m just in the beginning process of my new build and want to add a fireplace wall like this in my living room. Curious what is your ceiling height. I worry about straining my neck to watch tv. My ceiling height will be 9 ft 4 in and inside the trey will be 10 ft.
Hi there!
Wow!! What a great blog! Glad I found you; great design and loads of information! One question: can you tell me the length of the mantle beam? Thank you!!
Hi
Could I ask how the boarding is secured to the ply at the front? It is glued or nailed (or something different!)?
Thanks
Andy
I love it! Curious where you got your magnetic things for the side little door? Also what goes on the panel side to attach it and how do you get it off? Thanks for any help you can give.
Hi We have just moved in a new build and I just love the look of this fireplace, I’ve ordered the same fire and going to buy new TV, however our builder has suggested MDF cladding do you think it will spoil the look?? Thank you
I think it’s totally down to personal taste! We used mdf panelling in our hallway and I’d say it’s neater, whereas the tongue & groove has a more natural/rustic look as you can see the knots in the wood.